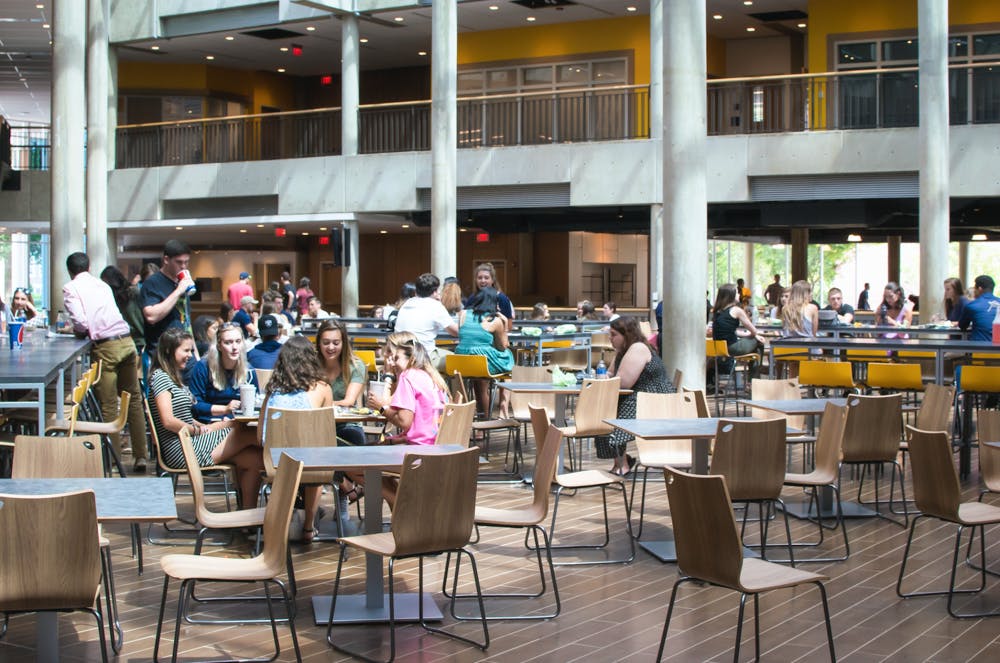By Kristen Frohlich
Staff Writer
Say goodbye barriers, cranes and daily detours — construction of the Brower Student Center, STEM Building, STEM Forum and chemistry addition are just about finished and ready for the fall semester.
“The Brower Student Center has achieved substantial completion this summer and the building will be open when students return to campus later this month,” stated Luke Sacks, head media relations officer for the College.
Not only has the Brower Student Center been updated structurally, but many new additional features were added, according to an email sent to the campus community. The updated building has, “a new event room that is over 7,000 additional square feet with an additional 3,300 square feet of pre-function space, two new meeting rooms on the first floor, a Media Corner in the café, and a Global Corner broadcasting news and programming from around the world," wrote Assistant Vice President of Student Affairs Sean Stallings in the email.
The new Brower Student Center will also house the Office of the Dean of Students, as well as student workspaces, meeting rooms, an upgraded event room and a leadership training room, according to Stallings.
All rooms received upgrades, as all major event rooms located in the student center are now equipped with built-in projection screens, surround sound and Wi-Fi, making them ideal locations for on-campus events.
Classes will soon start in the newly renovated STEM building. Sacks highlights that, “The STEM Phase I Project, which includes the STEM building, STEM forum and chemistry addition, is nearing completion. Occupancy permits are currently being obtained and the entire complex is expected to be ready for use during the fall semester.”
Sacks also said that the architect for the Travers-Wolfe Renovation was approved at the July 11 Board of Trustees meeting, and that designing the renovation is officially underway.
Construction on the Towers will begin in May 2020, and is expected to be complete by August 2022, according to Sacks. The $87 million dollar renovation of the Towers will take about 18 months to design and be finished for spring 2019, as reported by The Signal.
After the confirmation of the new design, the Towers will be renovated separately, according to Sacks. Although it is not certain which tower will be renovated first, renovation on the first tower is expected to begin in the summer 2020, while the second tower will begin in the following summer 2021.
The renovation of Travers and Wolfe Halls will include air conditioning and improved Wi-Fi, as well as redesigned bathroom layouts to increase privacy.
“(The College) will continue to guarantee housing to freshmen and sophomores and plans to investigate off-campus housing options for the periods when students will be displaced from the Towers,” Sacks added.
Sacks also confirmed that T-Dubs, the popular dining option, will remain in the renovated Towers.
The Towers are an iconic part of campus, housing the majority of freshman since they were built in 1971. Sacks said the College looks forward to starting the Travers-Wolfe renovations.
“We are excited about the prospect of a terrific renovation that will combine the best of the old and the new,” Sacks said. “Ultimately, we think the campus community will find the experience to have the best elements of the old, the opportunity for new traditions and a better experience overall.”







