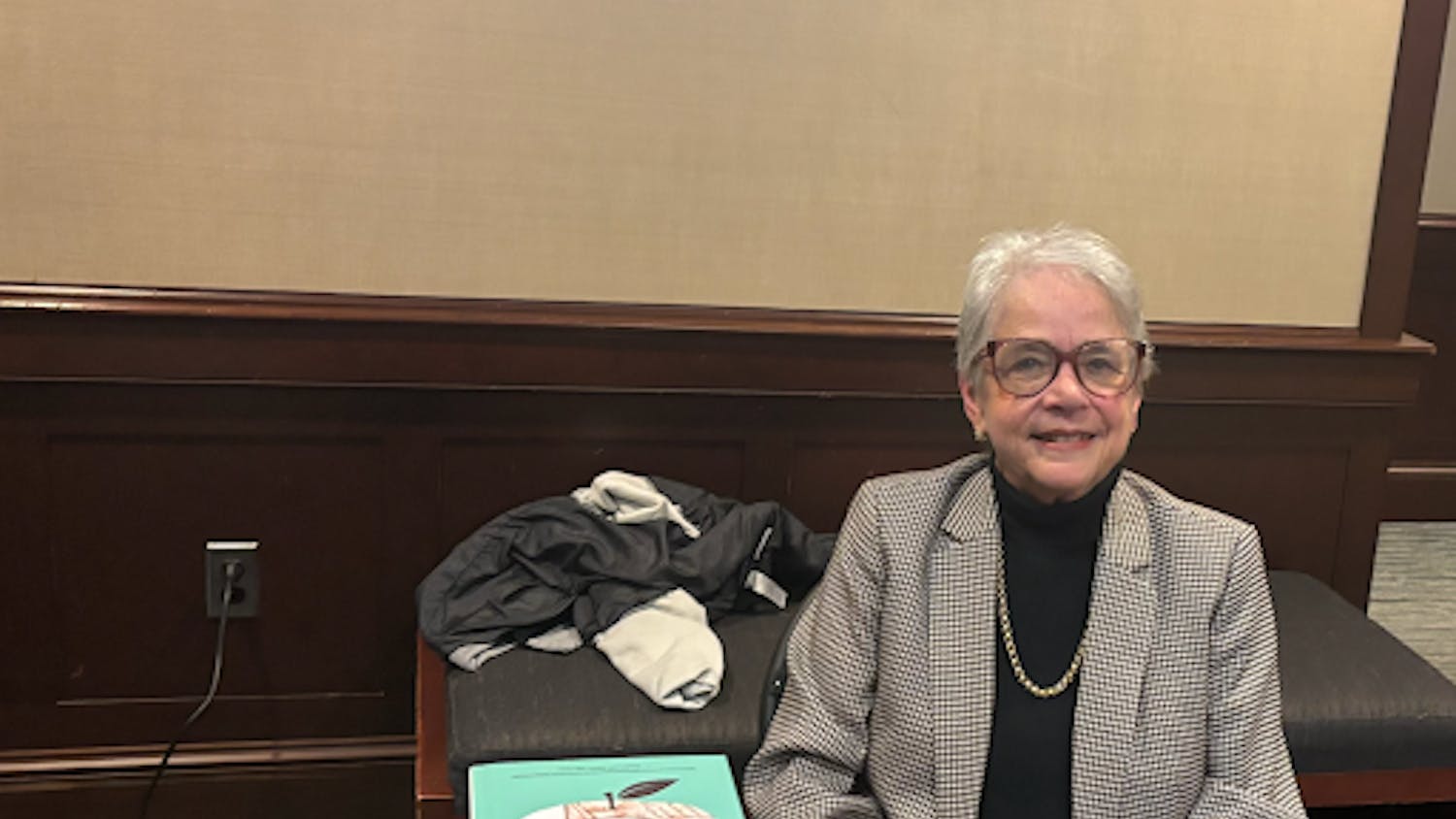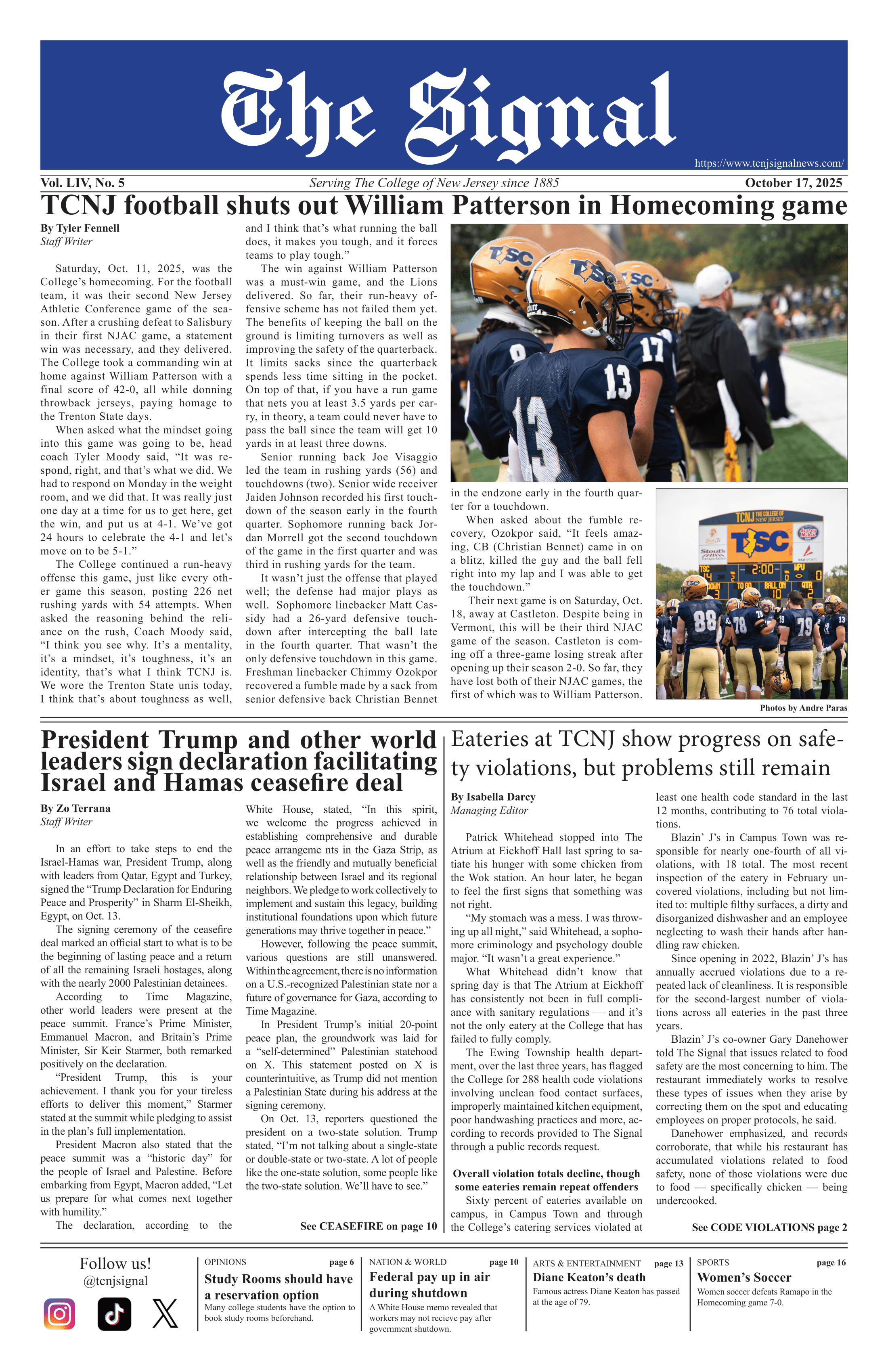Last week, The Signal released part one of the two-part story on the changes to the College. This week, the story concludes with a detailed account of the construction efforts on the Library Café and Cromwell Hall. The Cromwell renovations cost $7,257,000, according to Stacy Schuster, associate vice president of College Relations.
Costs of Construction
The renovations to the Library Café and Cromwell Hall were costly. According to Schuster, the Library Café construction is costing a total of $499,000. The Library Café underwent major changes to the serving area, but not the sitting space. Cromwell, on the other hand, went through changes in many significant areas of the building. A large sum of money was put into it, and students were anxious to see and experience the results.
Cromwell Hall Renovations
Returning students will notice that the renovations to Cromwell Hall, which took place during the entirety of the last two semesters, are finally complete.
Updated plumbing throughout the building was one of the new features, as well as new bathrooms, bathroom fixtures and fittings. The new floors, wall finishes and roof will help the visual of the building, as will corridor finishes, such as floors, walls, accent features and lighting. Some new electrical work was also done, including new wireless throughout the building.
The building lounge was gutted and brought about big changes. The laundry room was also revamped and the floor lounges received new floors, ceilings, fixtures and fittings. A new entrance lobby, as well as lobby millwork and casework, were also part of the additions. Finally, there was an installation of security phones.

The renovation of Cromwell Hall had been under discussion and part of the College’s asset renewal plans for many years, according to Schuster.
The architect for the project was approved by the Board of Trustees in December 2010, and the design took approximately one year.
Schuster said the hazardous material abatement started in May 2012. The construction itself started in July 2012 and was finished this past August, totaling 15 months of construction.
However, the overall project is not entirely finished, Schuster stated.
A few remaining details, which include building signage, glass and door installation in the lounge and column covers, are not yet finished, but should be completed around next week.






