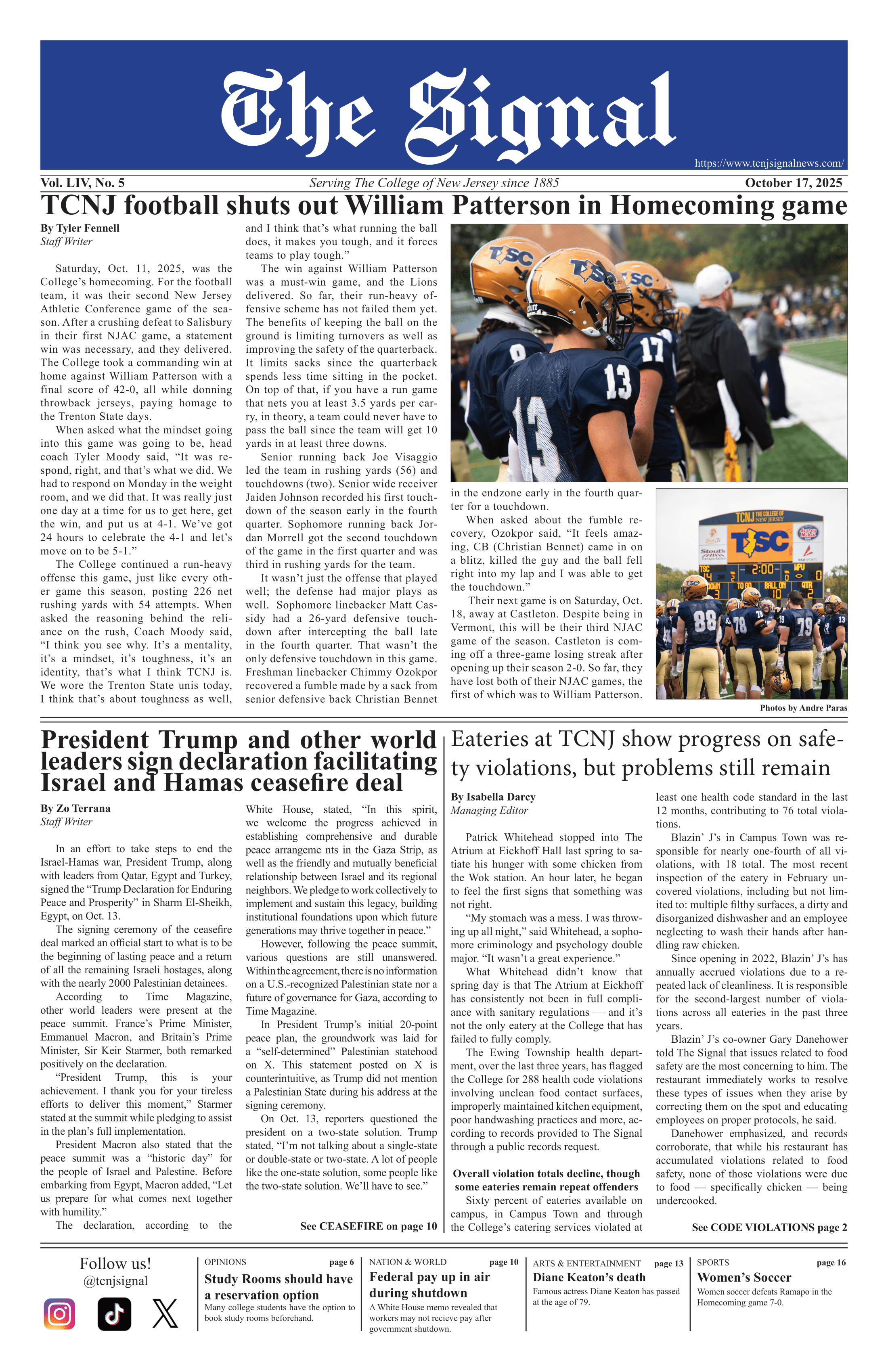What was merely a vision in May 2010 has now become tangible with the new Education Building operational for the fall 2012 semester.
The new building — which will be the School of Education’s new home, replacing the outdated Forcina Hall — is 72,000 square feet and has 20 classrooms. These rooms include: typical classrooms, a tiered classroom, a computer classroom, an Early Childhood Model Classroom, an Elementary Model Classroom, a Science Education Research Classroom and a Science, Technology, Engineering and Math (STEM) Classroom. The building also has a tiered, 165-seat auditorium and one seminar room.
The idea for the $33.5 million structure started back in 2001 when the Education Building was included in the Conceptual Campus Facilities Master Plan Framework and the planning began about half a decade ago, according to Matthew Golden, associate vice president for Communications and College Relations.
“The programming began more than five years ago, when the College’s facilities master plan was updated,” Golden said in an email. “At that time consultants met with many campus constituents, including vice presidents, the provost, deans, faculty, staff and students to develop program requirements for all facilities included in the master plan.
“The program developed for the education building during that master-planning process was a starting point for the design, which began in January 2010 and involved the dean, chairs, faculty, staff and students,” Golden continued. “Working with consultants, this group updated and refined the program.”
Of the 20 classrooms, 16 are standard “smart classrooms.” A smart classroom has technology built into it and is the new standard at the College, according to Golden.
The ceiling-mounted projector and projection screen can be operated by wall switches or at the lectern. The lectern houses the computer, which is connected to the projector. The lighting controls allow the professor to turn off the lights at the front of the room when the white board in use, or turn that row of lights off when the projection screen is in use. The white boards are interactive, meaning that they electronically record what is written on them.
“The devices in the other rooms have been tailored for unique requirements,” Golden said.
The building was designed by Environetics Design, Inc. and constructed by Dobco Inc. It was designed to meet LEED Silver standards, but will not be certified in order to save money on the certification fees, according to Golden.

“The College can get the same environmental and energy-saving benefits without spending additional money for the actual certification,” Golden said. “For this type of project, the additional fees would likely cost between $60,000 and $70,000. In keeping with our constant goal of minimizing unnecessary costs to the College and helping keep tuition and fees low for our students, we chose to forego buying the certification but are happy to know we have built to LEED silver standards.”
LEED standards are often thought of as addressing energy efficiency, which it does, but another aspect of this design is occupant comfort, Golden said.
“The design addresses occupant comfort through indoor air quality (IAQ) measures, including increased ventilation, low-emitting materials and an IAQ plan during construction,” Golden told The Signal in an email. “Daylighting of space and views to the exterior were another important component of the design.”
Energy-efficient features include motion-activated lighting and a chilled beam system with heat recovery wheels and heat pipe technology. This chilled beam system pre-treats the air to reduce the amount of cooling and heating needed to condition the building, Golden explained.
The system provides free pre-cooling and also reheats air to the air handling unit. The reduction in primary airflow allows the amount of electricity used to be reduced, according to Golden.
There will be a café in the building, which will be open to serve day and evening students. Meal equivalency will apply in the Education Café, as will meal plan points.
The Education Café will be open from Monday through Thursday, 9 a.m. to 7 p.m., as well as on Friday from 9 a.m. to 3 p.m., Golden said.
The total cost of all the ins and outs of the new state-of-the-art building will be covered by a bond issued in 2010, according to Golden.
“The bonds were issued as combination of tax-exempt and taxable Build America Bonds,” Golden said. “The Build America Bonds were part of the American Recovery and Reinvestment Act of 2009. (The College) will receive an annual cash subsidy of approximately $1.0 million or 35 percent of the interest payment from the United States Treasury to offset the annual debt service payments on these bonds.”
The building structure consists of steel and concrete, the exterior is made of brick and cast stone, the flat roof is ethylene propylene diene monomer (EPDM) and the sloped roof is synthetic slate. There will also be a piece of aluminum artwork outside of the new Education Building, which was created by Tom Nussbasum.






