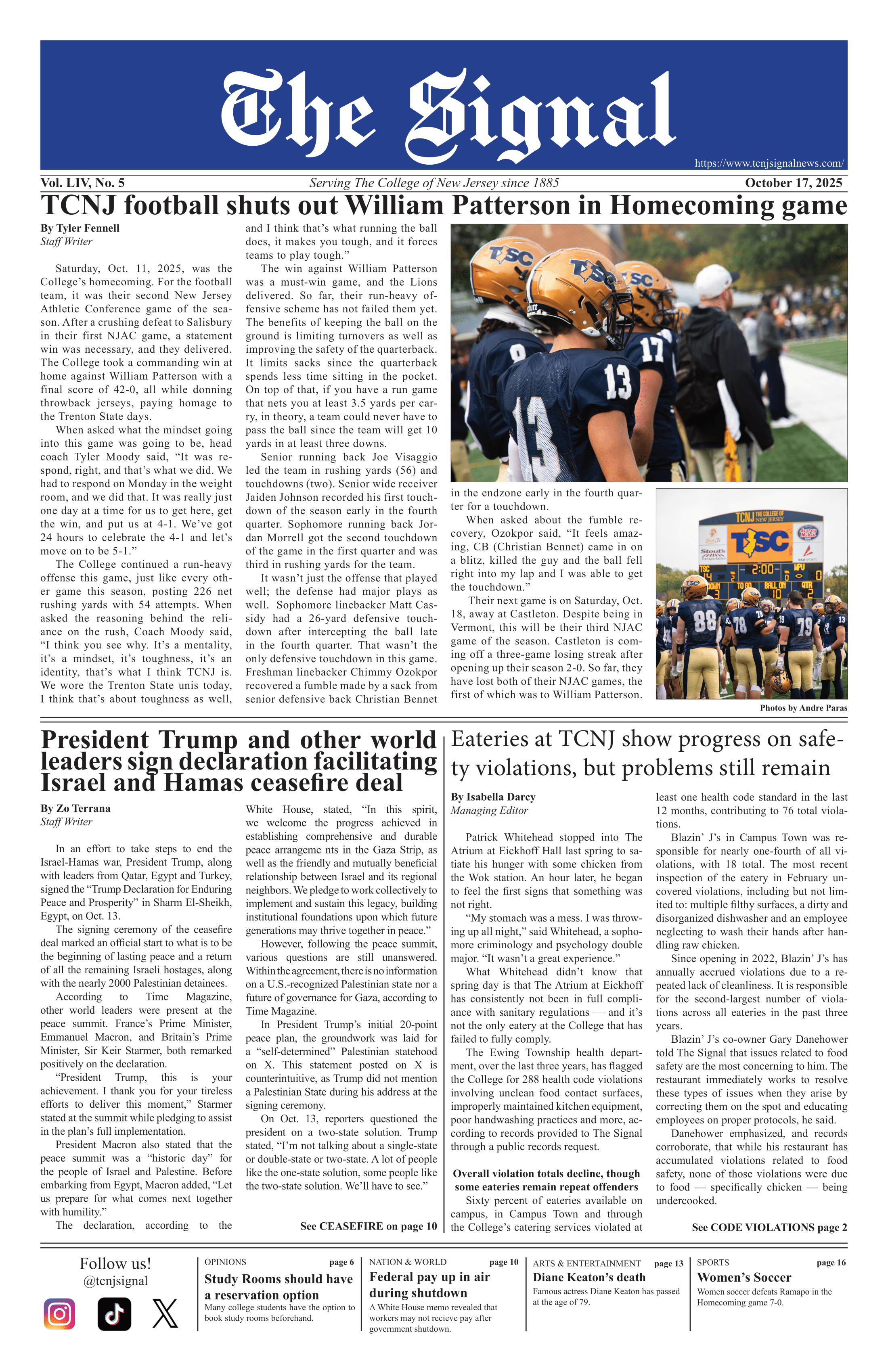It wasn't budget cuts that changed the College's master plan for campus construction. Rather, the College had to first settle a dispute with members of the Ewing community who did not want a parking deck built behind the houses on Pennington Road.
"Basically, the township asked us to do two things," Pete Mills, capital planning executive and president of the Trenton State Corporation (TSC), said. "They wanted us to switch the parking garage with the new residence halls and they wanted us to keep the houses on Pennington Road."
The plan initially called for the new parking deck to be built on College-owned property behind the privately owned Pennington houses. This would enable the College to build new student apartments on what is currently Lots 6, 6A and 6B.
Members of the Ewing community organized Ewing Residents Against Campus Expansion (ERACE), in order to voice their opposition to the College's construction around their properties.
The College has now reworked its plan to accommodate the request from the Ewing community and, according to Mills, construction is set to begin around June 1.
"The plan to move that facility to the inside of the campus and the redesign associated with that decision took time and there have been delays," College President R. Barbara Gitenstein said.
According to Mills, the College did not own eight properties in the disputed area when it began planning.
"We didn't own one of the properties; we had to acquire it," Mills said.
The College has now purchased one house and three other properties are under contract, which means that the homeowners have agreed to the price and the sale, but the closing has not yet taken place.
"We should be closing on all of those properties sometime in the next 30 days," Mills said.
By purchasing the properties, the College is able to build the apartments in the requested area. They were also able to move the footprint of the parking garage back so that a new soccer field can be built on what is now Lot 7 and Lot 8.
"We moved the deck back right up against the bleachers of the football field," Mills said.
Once the deck and the apartments begin to go up, the College can focus on the other major items of the master plan: the new Library, Chapel and Event Center. (See Key: Making Sense of the Master Plan for more information.)
Mills was happy with the adjustments that were made so that construction was possible.
"I'm very pleased with the new plan," Mills said. "By reworking this, we've suited all of our needs and came out with an extra field."
- Additional Reporting by Kelly Meisberger, News Assistant






